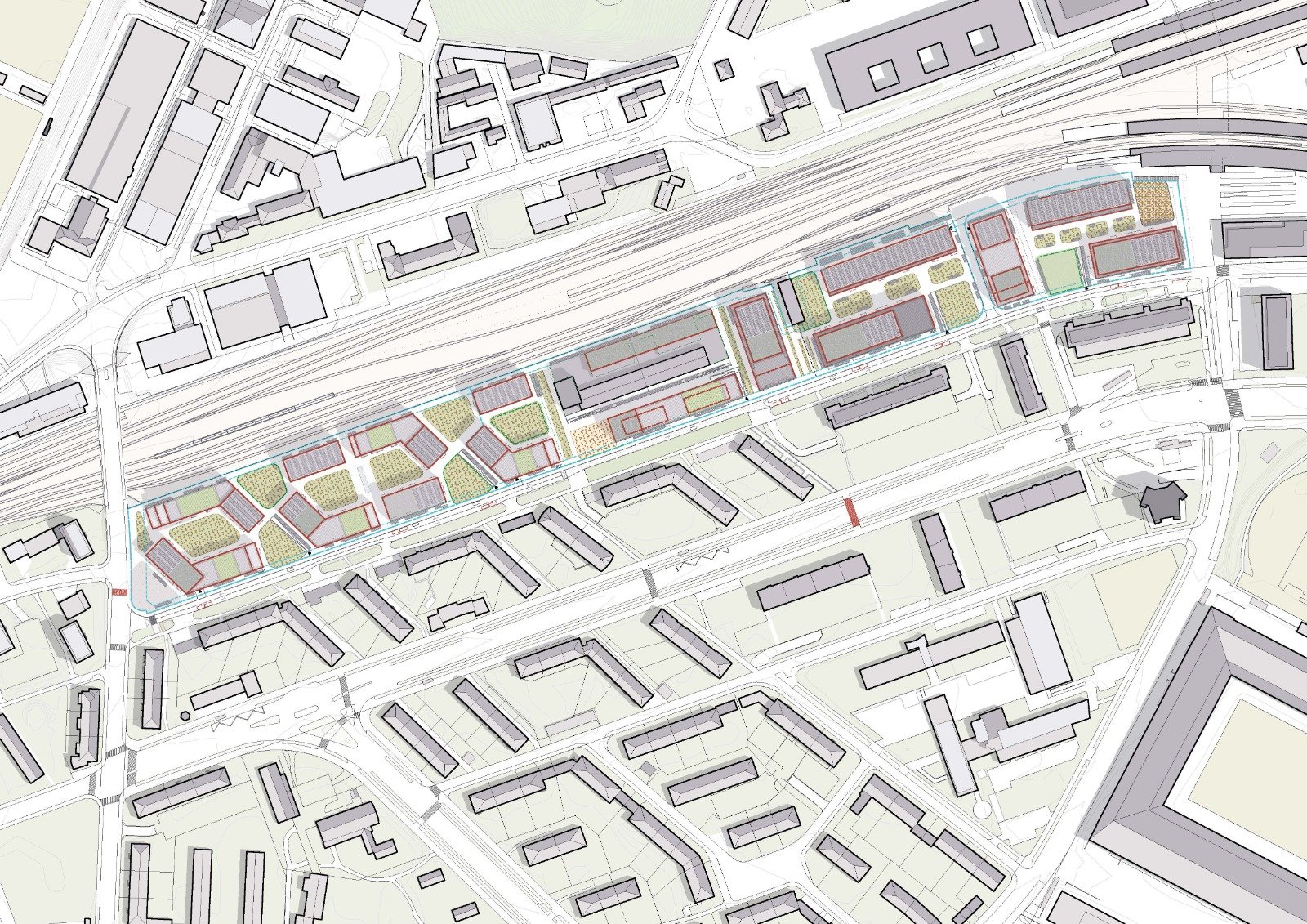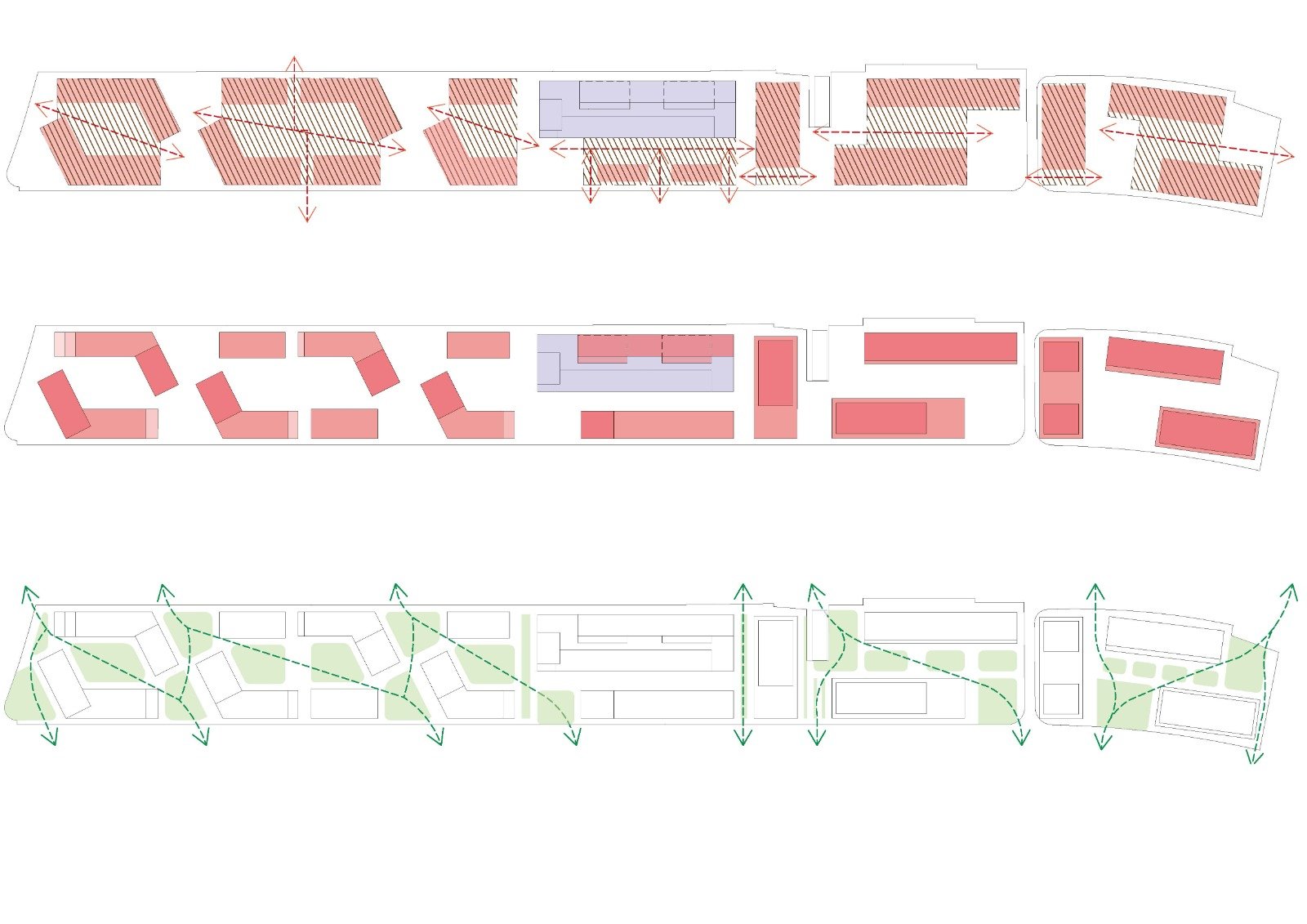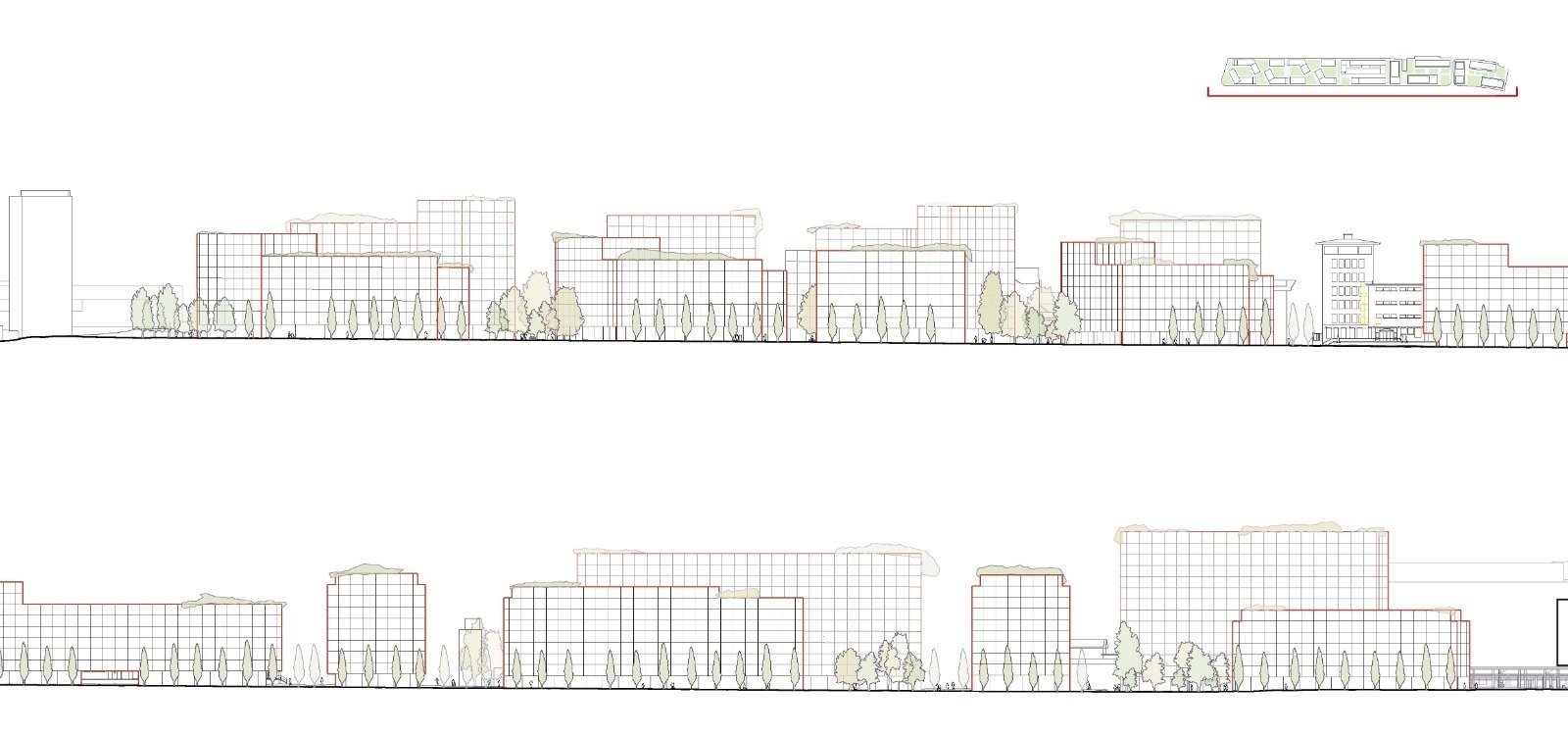
Quartierstadt Wankdorf, urban planning ideas study
2020-2023, Wankdorf, Bern
Ruprecht Architekten, project competition in selective procedure
The area between Wankdorffeldstrasse and the SBB railway tracks, directly adjacent to Max-Daetwyler-Platz (Wankdorf Station), is set for redevelopment. Spanning approximately 50,000 m², the large site in Bern’s northern district will undergo a transformation. A comprehensive urban development concept was needed for the site, covering construction, use distribution, open spaces, accessibility, and mobility strategies. Currently dominated by commercial use, the site will be transformed into a mixed-use neighborhood with housing, services, workplaces, public amenities, and necessary infrastructure.



The design aims to establish contextual diversity. The west side adopts the geometry of the neighboring 1950s residential area with its angled layout. To the east, the orthogonal development pattern of the 1960s is extended. At the center, an existing building will be converted into a school, creating a focal point for the community. This tripartite division mirrors the surrounding settlement structure.
In line with the "city of short distances" concept, a fine-grained network for pedestrians and cyclists complements Wankdorffeldstrasse, ensuring easy access to entrances and bicycle parking areas.
All images, plans and concepts belong to Ruprecht Architekten.
Client: Gebäudeversicherung Bern (GVB), AXA Investment Managers Schweiz AG, Hessag AG vertreten durch Halter AG, Genossenschaft Migros Aare, Halter AG, Alb. Wahlen AG
Architecture: Ruprecht Architects
Competition team: Filipe Pereira C. (PL), Rafael Ruprecht, Martino Romani, Emilie Wägli, Adele Cortese, Samuel Labhard, Ada Fortunati, Oliver Vogler
Images: Emilie Wägli

