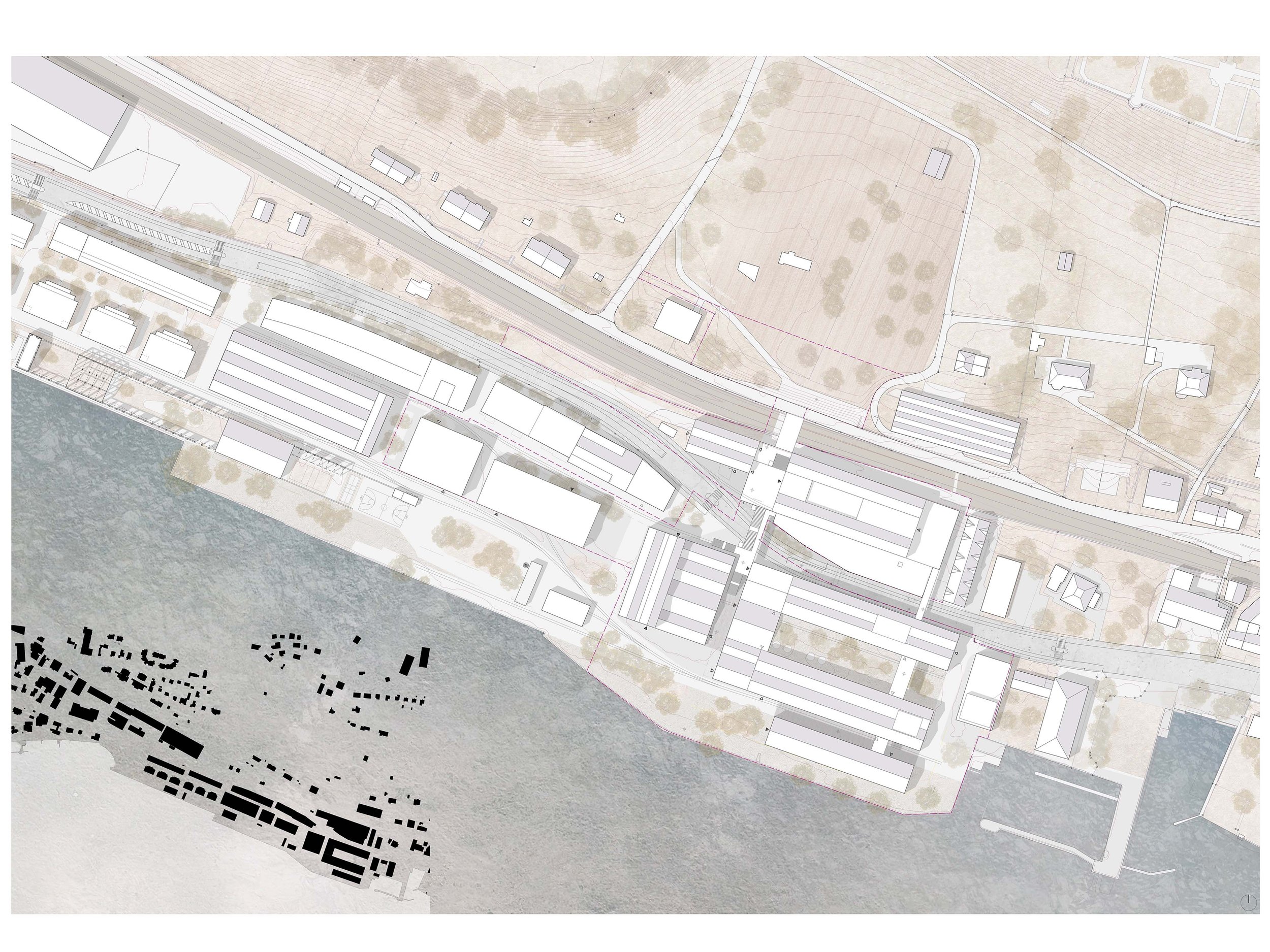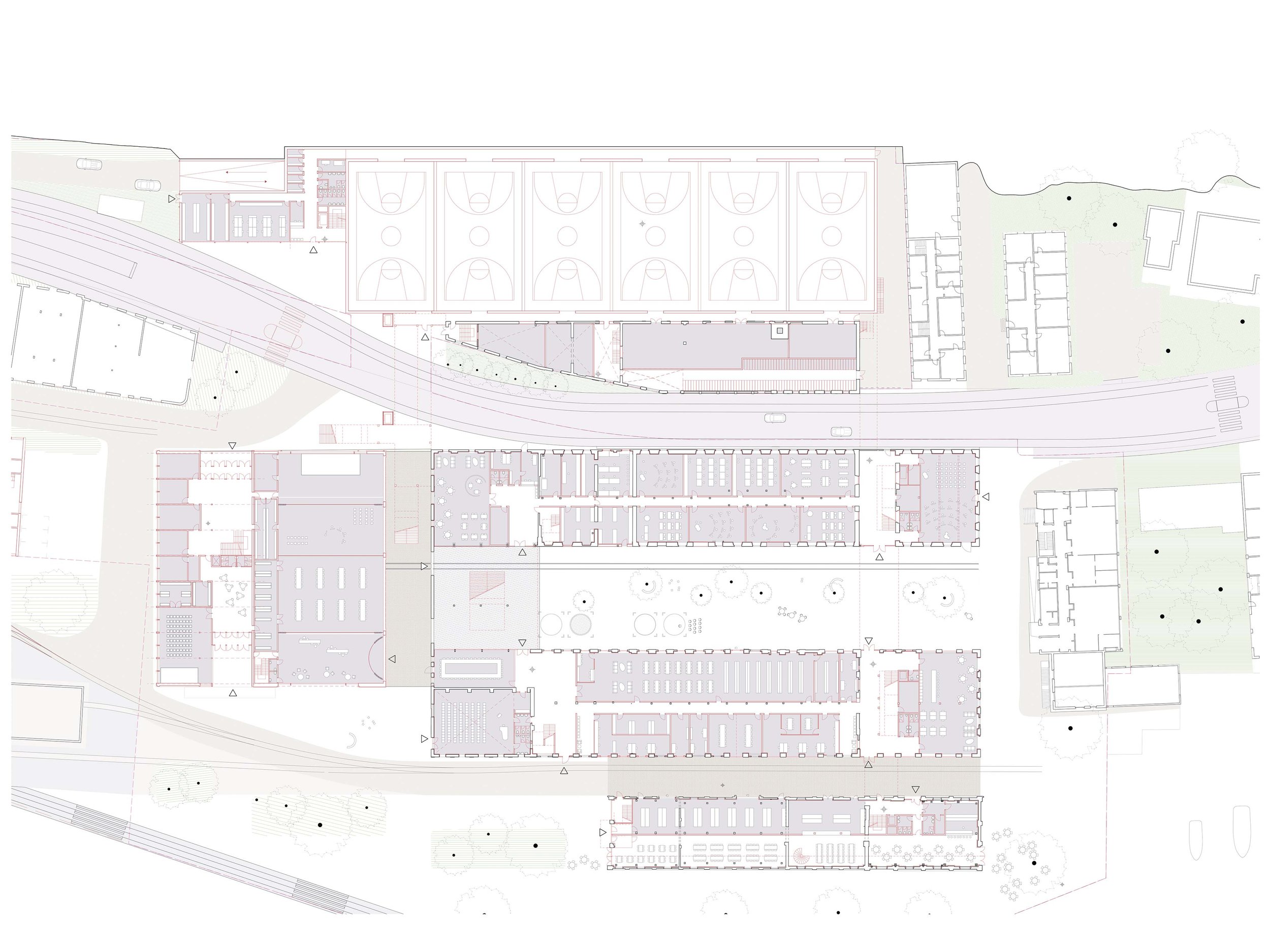
Cantonal school and Berufsfachschule
2021, Uetikon am See, Zürich
Ruprecht Architekten, project competition in open procedure, 2nd prize
The development of the cantonal school of Uetikon, right by the shore of the lake Zürich, blends existing and new elements into a vibrant educational spaces where old and new merge harmoniously. The architecture draws inspiration from historic industrial design, using robust, durable materials.
A central connecting space stretches from the village to the lake, forming the main axis of the site. Along this backbone are the main entrances to the school buildings and public facilities such as the sports center, auditorium, cultural space, student lounge, and cafeteria. An industrial-style footbridge spans the railway and road, creating a natural public space. The construction echoes the large volumes of past industrial halls.



The lakeside promenade, characterized by lush vegetation, is the most prominent outdoor area. Additional outdoor spaces complement the school grounds, offering a diverse environment. The classroom buildings are designed as flexible ring structures connected by staircases and walkways along the east axis. Sustainability is ensured through compact structures, synergies, and low-maintenance designs with minimal lifecycle costs.
All images, plans and concepts belong to Ruprecht Architekten.
Client: Hochbauamt Kanton Zürich
Architecture: Ruprecht Architekten
Architecture team: Filipe Pereira C. (PL), Rafael Ruprecht, Martino Romani, Emilie Wägli, Benoît Delaloye, Adele Cortese, Samuel Labhard

